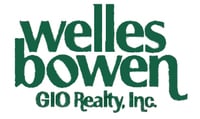6536 Pine Knolls Drive, Traverse City, MI 49686 (MLS # 80017448)
|
Enjoy the best of the Grand Traverse region and Old Mission Peninsula living in this lovely contemporary walk-out ranch home nestled in the private, quiet and lush setting of Peninsula Knolls subdivision. This must-see home offers an inviting floor plan with main floor bedroom and den with two baths accompanied by an open kitchen, living and dining rooms featuring vaulted ceilings, skylights and natural light appointments. There is an attached 10'X27' back deck with spiral walk-down stair case to a private patio setting area below. The lower level family room combined with thoughtfully designed separate spaces for home office coupled with two bedrooms and baths is prime for entertaining or hosting friends and family. A property this close to the amenities of downtown Traverse City, yet surrounded by mature trees and beautiful landscaping rarely becomes available. Take the next steps to make this idealistic location destination yours.
| DAYS ON MARKET | 11 | LAST UPDATED | 5/11/2024 |
|---|---|---|---|
| TRACT | Peninsula knolls #2 | YEAR BUILT | 1995 |
| COMMUNITY | Peninsula Twp (28011) | GARAGE SPACES | 2.0 |
| COUNTY | Grand Traverse | STATUS | Active |
| PROPERTY TYPE(S) | Single Family |
| School District | Traverse City Area Public Schools |
|---|---|
| Elementary School | Eastern Elementary School |
| Jr. High School | Traverse City East Middle Scho |
| High School | Central High School |
| ADDITIONAL DETAILS | |
| AIR | Ceiling Fan(s), Central A/C, Exhaust Fan |
|---|---|
| AIR CONDITIONING | Yes |
| APPLIANCES | Dishwasher, Disposal, Dryer, Microwave, Range/Oven, Refrigerator, Washer |
| AREA | Peninsula Twp (28011) |
| BASEMENT | Block, Egress/Daylight Windows, Full, Interior Access, Outside Entrance, Partially Finished, Walk Out, Yes |
| CONSTRUCTION | Wood |
| EXTERIOR | Deck, Patio, Porch, Sidewalks |
| FIREPLACE | Yes |
| GARAGE | Attached Garage, Gar Door Opener, Yes |
| HEAT | Forced Air |
| HOA DUES | 720 | Yearly |
| INTERIOR | Cathedral/Vaulted Ceiling, Skylights, Spa/Jetted Tub, Walk-In Closet |
| LOT | 0.47 acre(s) |
| LOT DIMENSIONS | 110X202X199X188 |
| PARKING | Garage |
| PRIMARY ON MAIN | Yes |
| SEWER | Septic |
| STORIES | 1 |
| STYLE | Contemporary, Ranch |
| SUBDIVISION | Peninsula knolls #2 |
| WATER | Public Water |
| WATER ACCESS | None |
| ZONING | Residential |
MORTGAGE CALCULATOR
TOTAL MONTHLY PAYMENT
0
P
I
*Estimate only
| SATELLITE VIEW |
| / | |
We respect your online privacy and will never spam you. By submitting this form with your telephone number
you are consenting for John
Decker to contact you even if your name is on a Federal or State
"Do not call List".
Listing with MLS: , REO-TCRandolph-233022
The information being provided is for consumers personal, non-commercial use and may not be used for any purpose other than to identify prospective properties consumers may be interested in purchasing.
This IDX solution is (c) Diverse Solutions 2024.
