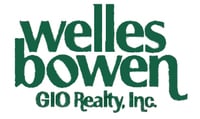5437 E Hill Road, Grand Blanc, MI 48439 (MLS # 50141043)
|
Coming soon! Traditional ranch home sitting on a large lot in Demand Grand Blanc schools just a couple block from Myers School! Situated on over 2/3 acre, your new yard is over 300' deep and partially fenced (Yard goes well beyond the fenced area). Not only does it have a 2.5 car HEATED garage, but there is a 2nd 2 car garage ideal for a workshop, classic car shelter or more storage! The floorplan finds the living room off the back of the house with a doorwall a fantastic deck/patio area. Rain or shine you will be able to enjoy your back yard with a large covered deck, 12x12 open deck and a private fenced patio area complete with built in sandbox!! Nice sized kitchen with eat in dining area, oak cabinets & lighted pantry. The Primary bedroom has a 1st floor laundry and private full bath. All main floor bedroom have lovely hardwood floors. The walk-up basement has a 4th bedroom another laundry area and a carpeted gaming area. There is plenty of life left on the major mechanicals & roof so this home will be economically easy to put your decorating ideas into action
| DAYS ON MARKET | 15 | LAST UPDATED | 5/12/2024 |
|---|---|---|---|
| TRACT | Sun Valley Sub | YEAR BUILT | 1956 |
| COMMUNITY | Grand Blanc Twp (25011) | GARAGE SPACES | 2.0 |
| COUNTY | Genesee | STATUS | Pending |
| PROPERTY TYPE(S) | Single Family |
| School District | Grand Blanc Comm Schools |
|---|
| ADDITIONAL DETAILS | |
| AIR | Central A/C |
|---|---|
| AIR CONDITIONING | Yes |
| APPLIANCES | Dishwasher, Dryer, Microwave, Range/Oven, Refrigerator, Washer |
| AREA | Grand Blanc Twp (25011) |
| BASEMENT | Basement, Block, Crawl, Partially Finished, Walk Out, Yes |
| CONSTRUCTION | Brick, Vinyl Siding |
| EXTERIOR | Deck, Fenced Yard, Patio |
| GARAGE | Additional Garage(s), Attached Garage, Detached Garage, Direct Access, Gar Door Opener, Heated Garage, Yes |
| HEAT | Forced Air |
| INTERIOR | Hardwood Floors, Sump Pump |
| LOT | 0.69 acre(s) |
| LOT DIMENSIONS | 99x303 |
| PARKING | 3 or More Spaces,Garage |
| SEWER | Public Sanitary |
| STORIES | 1 |
| STYLE | Ranch |
| SUBDIVISION | Sun Valley Sub |
| WATER | Public Water |
MORTGAGE CALCULATOR
TOTAL MONTHLY PAYMENT
0
P
I
*Estimate only
| SATELLITE VIEW |
| / | |
We respect your online privacy and will never spam you. By submitting this form with your telephone number
you are consenting for John
Decker to contact you even if your name is on a Federal or State
"Do not call List".
Listing with MLS: , Red Carpet Keim Action Group 1
The information being provided is for consumers personal, non-commercial use and may not be used for any purpose other than to identify prospective properties consumers may be interested in purchasing.
This IDX solution is (c) Diverse Solutions 2024.
